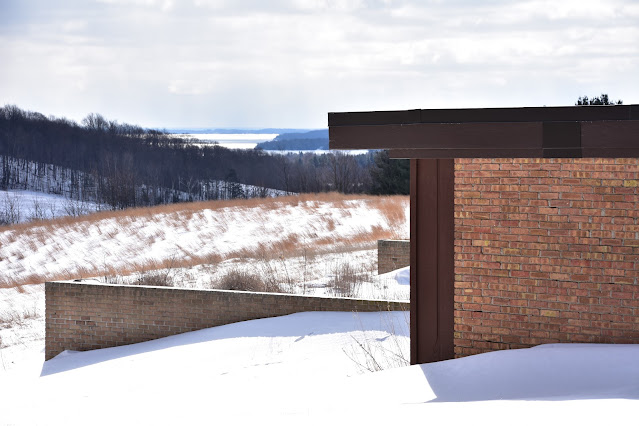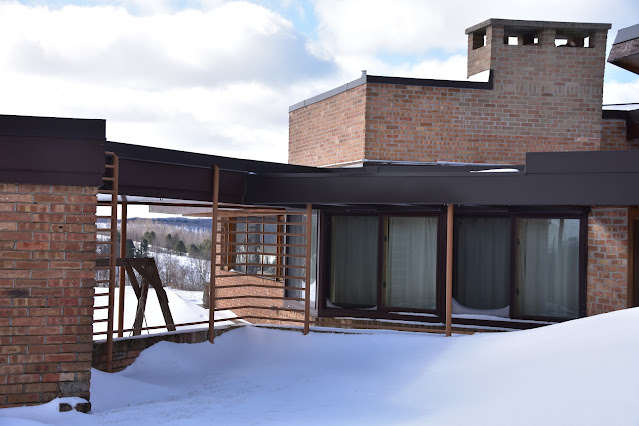Anchor Cottage Design Services!
Decorating or un-decorating one cottage at a time!
I have been up to my eyebrows in bubble wrap and storage tubs!
Hire a man!!
Steve and I packed up a seven bedroom, four and a half bath, cottage with one week notice and four weeks to finish.
I couldn't have done it without my man!




















